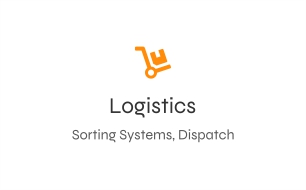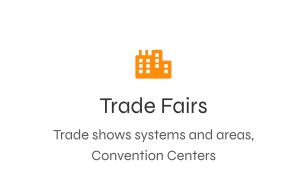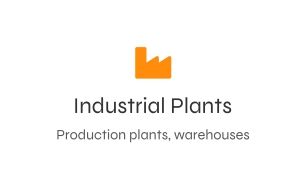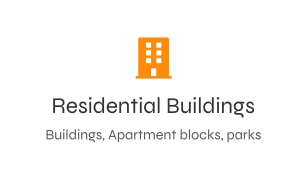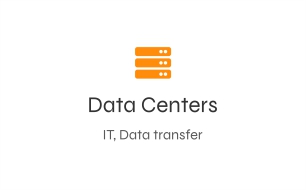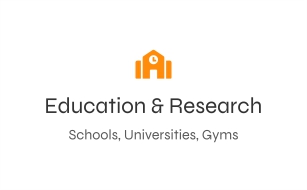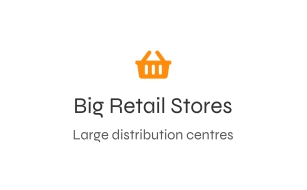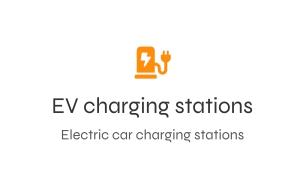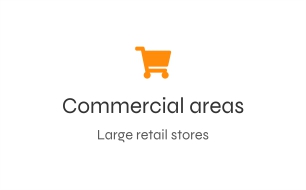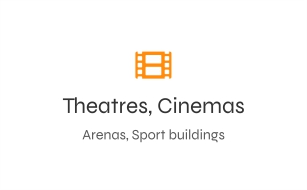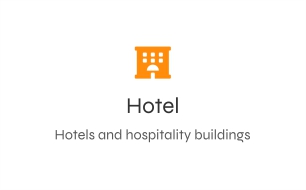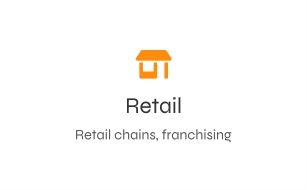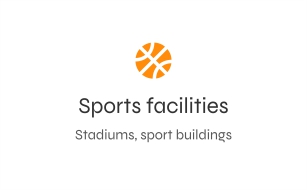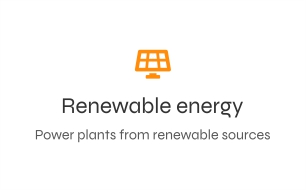Design of technological, electrical and mechanical systems
KITE Engineering is an Engineering Company specialising in integrated services for the Design of Technological Systems for Civil, Residential and Industrial buildings. We own the ISO 9001/45001 Certification.
Our Engineering Company has been active for over 25 years designing Electrical and Mechanical Systems, Thermomechanical systems, MEP systems, fire prevention and acoustic systems. We also develop Health and Safety projects and offer Engineering Advice and Consultancy for sustainability and renewable energy. Our Engineering Consultancy services are related to the development and construction of technological systems, starting from assistance with tenders, on-site Plant Construction Management and Supervision down to Testing and Certification. Our long experience gained in numerous projects for National and International clients, together with the multidisciplinary approach of the Company, allow us to offer a wide range of integrated Design Services for all Engineering plants. We take care of the technological and safety aspects of the building, constantly looking for Innovative solutions and committing to sustainability and convenience, fully complying with Clients’ expectations and satisfaction. Our Integrated System Designs are developed in a BIM (Building Information Modelling) environment, a software that combines our team skills with the architectural, structural and interior design of each individual project, guaranteeing a more efficient management and project updates during its life cycle.
An Engineering Company with a technological approach
KITE Engineering is a modern Engineering Consultancy Company that bases its plant Design activity on principles such as Sustainability, Energy Saving and minimum Environmental Impact. We value our customers’ best interest as a source of inspiration for responsible plant design that reduces energy consumption and emissions, respecting the planet. Here are our guiding principles:
Design of technological, electrical and mechanical systems
KITE Engineering is an Engineering Company specialising in integrated services for the Design of Technological Systems for Civil, Residential and Industrial buildings. We own the ISO 9001/45001 Certification.
Our Engineering Company has been active for over 25 years designing Electrical and Mechanical Systems, Thermomechanical systems, MEP systems, fire prevention and acoustic systems. We also develop Health and Safety projects and offer Engineering Advice and Consultancy for sustainability and renewable energy. Our Engineering Consultancy services are related to the development and construction of technological systems, starting from assistance with tenders, on-site Plant Construction Management and Supervision down to Testing and Certification. Our long experience gained in numerous projects for National and International clients, together with the multidisciplinary approach of the Company, allow us to offer a wide range of integrated Design Services for all Engineering plants. We take care of the technological and safety aspects of the building, constantly looking for Innovative solutions and committing to sustainability and convenience, fully complying with Clients’ expectations and satisfaction. Our Integrated System Designs are developed in a BIM (Building Information Modelling) environment, a software that combines our team skills with the architectural, structural and interior design of each individual project, guaranteeing a more efficient management and project updates during its life cycle.
KITE Engineering is a modern Engineering Consultancy Company that bases its plant Design activity on principles such as Sustainability, Energy Saving and minimum Environmental Impact. We value our customers’ best interest as a source of inspiration for responsible plant design that reduces energy consumption and emissions, respecting the planet. Here are our guiding principles:
KITE Engineering
KITE Engineering
MEP Engineering: mechanical, electrical and plumbing systems
MEP Engineering, from the acronym "Mechanical, Electrical, Plumbing Systems", is our core business. In fact, since its foundation, our Company has been involved in the design of electrical, mechanical and hydraulic systems for different types of buildings and infrastructures, developing highly specialized and technologically innovative plant engineering projects with high performances, low consumption and low environmental impact.
What are MEP Systems? MEP systems, by their nature, can be compared to the neural structure of buildings: the careful design of these systems determines the quality, efficiency and suitability of the rooms, deeply affecting the way people experience and feel comfortable in such spaces, both in residential and productive buildings. For more information on the MEP plant design process, please visit the dedicated page.
KITE Engineering
Design of Mechanical, Electrical and Special Systems
KITE Engineering designs mechanical, electrical and hydraulic systems for both civil buildings such as apartments and residences, corporate headquarters, office complexes and industrial, commercial headquarters and infrastructures. In particular, the electrical and thermo-mechanical technological systems and the special and safety systems serving the building, includes:
Mechanical Systems
MEP Engineering: mechanical, electrical and plumbing systems
MEP Engineering, from the acronym "Mechanical, Electrical, Plumbing Systems", is our core business. In fact, since its foundation, our Company has been involved in the design of electrical, mechanical and hydraulic systems for different types of buildings and infrastructures, developing highly specialized and technologically innovative plant engineering projects with high performances, low consumption and low environmental impact.
What are MEP Systems? MEP systems, by their nature, can be compared to the neural structure of buildings: the careful design of these systems determines the quality, efficiency and suitability of the rooms, deeply affecting the way people experience and feel comfortable in such spaces, both in residential and productive buildings. For more information on the MEP plant design process, please visit the dedicated page.
KITE Engineering
Design of Mechanical, Electrical and Special Systems
KITE Engineering designs mechanical, electrical and hydraulic systems for both civil buildings such as apartments and residences, corporate headquarters, office complexes and industrial, commercial headquarters and infrastructures. In particular, the electrical and thermo-mechanical technological systems and the special and safety systems serving the building, includes:
Mechanical Systems
Water-sanitary systems
Electrical Systems, special and safety systems
Water-sanitary systems
Electrical Systems, special and safety systems
KITE Engineering
KITE Engineering
Integrated BIM Services on MEP
We operate in a BIM environment: our team is trained and certified for the coordinated and integrated design of MEP systems (BIM Authoring).
Building Information Modeling (BIM) is the digital construction process of a building or infrastructure, based on the creation of a 3D model of the work which includes all the structural, architectural and plant engineering parts. The result of the modelling is a three-dimensional environment populated by digital replicas of all the elements that make up the infrastructure project, in which each component or element is accompanied by data, information, details and technical specifications (BIM content). It is an integrated design process (BIM Design) which gives a digital representation of the work, of the physical, functional and performance characteristics; bringing together all team contributions and offering remarkable advantages in optimising the planning, construction and general management of the building. BIM Services are extremely important in MEP plant engineering as it brings together, in a common data environment, all the information on each component (information database), which is updated and shared with all people involved in the project. Every team member can access this information, making teamwork easier and reducing the risk of errors or discrepancies between the models in the different design phases.
BIM Design involves the entire process, from the concept, to the executive design and construction of the work, continuing all along the entire lifecycle of the building, in the operational management and maintenance of the systems. The availability of a single and structured IT model of the work, in fact, represents an enormous advantage in terms of efficiency, savings and sustainability both for customers and designers and construction and maintenance companies, in particular for highly complex engineering projects.
Our MEP BIM Services
Quality of our MEP BIM services
We develop MEP systems in full compliance with all relevant regulations, with great attention to interoperability between all players involved in the design, construction, control, verification and delivery of the projects.
The 3D model is central to the development of all projects, ensuring that each activity is consistent with Clients’ expectations in terms of performance and budget.
MEP Model Development with BIM: process and documentation
The mechanical and electrical design are developed in three main stages: Design, Dimensioning and Computation. Thanks to the BIM software applied on MEP, it is possible to perform both the representation as well as the calculation parts simultaneously in order to predict performance, quantities and costs, saving time for the development stage.
Furthermore, it is possible to insert design changes quickly and accurately, avoiding errors and interferences, to get immediate visual feedback; as well as ensuring full interaction between all parties involved.
The software-generated model includes all the necessary data including the power plant, distribution networks, management systems, technical rooms positionings, electrical panels, Air Handling Units (AHUs) and other useful elements. In order to integrate these elements together, the BIM software will use libraries with components taken from different plant lines, organising them in specific databases. It will also customise existing elements or import them from external platforms, in full compliance with the specific regulations in terms of plant sizing and safety.
An electronic exchange and archiving system called Ambiente Comune Dati (ACD) is responsible for all the BIM documentation distribution. The Contractor is the provider and operator of this platform and will ensure that all project stakeholders and the Client will be using it. The ACD will be used to share and temporarily archive technical and organisational documents related to BIM (models, plans, technical reports, data sheets, certifications, meeting reports, authorization files). All files included in the ACD must be named according to the BIM Execution Plan. The ACD is meant to be the only tool for the transmission and information exchange between the stakeholders of the project on all aspects related to BIM management.
Integrated BIM Services on MEP
Our MEP BIM Services
Quality of our MEP BIM services
MEP Model Development with BIM: process and documentation
We operate in a BIM environment: our team is trained and certified for the coordinated and integrated design of MEP systems (BIM Authoring).
Building Information Modeling (BIM) is the digital construction process of a building or infrastructure, based on the creation of a 3D model of the work which includes all the structural, architectural and plant engineering parts. The result of the modelling is a three-dimensional environment populated by digital replicas of all the elements that make up the infrastructure project, in which each component or element is accompanied by data, information, details and technical specifications (BIM content). It is an integrated design process (BIM Design) which gives a digital representation of the work, of the physical, functional and performance characteristics; bringing together all team contributions and offering remarkable advantages in optimising the planning, construction and general management of the building. BIM Services are extremely important in MEP plant engineering as it brings together, in a common data environment, all the information on each component (information database), which is updated and shared with all people involved in the project. Every team member can access this information, making teamwork easier and reducing the risk of errors or discrepancies between the models in the different design phases.
BIM Design involves the entire process, from the concept, to the executive design and construction of the work, continuing all along the entire lifecycle of the building, in the operational management and maintenance of the systems. The availability of a single and structured IT model of the work, in fact, represents an enormous advantage in terms of efficiency, savings and sustainability both for customers and designers and construction and maintenance companies, in particular for highly complex engineering projects.
We develop MEP systems in full compliance with all relevant regulations, with great attention to interoperability between all players involved in the design, construction, control, verification and delivery of the projects.
The 3D model is central to the development of all projects, ensuring that each activity is consistent with Clients’ expectations in terms of performance and budget.
The mechanical and electrical design are developed in three main stages: Design, Dimensioning and Computation. Thanks to the BIM software applied on MEP, it is possible to perform both the representation as well as the calculation parts simultaneously in order to predict performance, quantities and costs, saving time for the development stage.
Furthermore, it is possible to insert design changes quickly and accurately, avoiding errors and interferences, to get immediate visual feedback; as well as ensuring full interaction between all parties involved.
The software-generated model includes all the necessary data including the power plant, distribution networks, management systems, technical rooms positionings, electrical panels, Air Handling Units (AHUs) and other useful elements. In order to integrate these elements together, the BIM software will use libraries with components taken from different plant lines, organising them in specific databases. It will also customise existing elements or import them from external platforms, in full compliance with the specific regulations in terms of plant sizing and safety.
An electronic exchange and archiving system called Ambiente Comune Dati (ACD) is responsible for all the BIM documentation distribution. The Contractor is the provider and operator of this platform and will ensure that all project stakeholders and the Client will be using it. The ACD will be used to share and temporarily archive technical and organisational documents related to BIM (models, plans, technical reports, data sheets, certifications, meeting reports, authorization files). All files included in the ACD must be named according to the BIM Execution Plan. The ACD is meant to be the only tool for the transmission and information exchange between the stakeholders of the project on all aspects related to BIM management.
KITE Engineering
Objectives of each plant engineering project
Objectives of each plant engineering project
KITE Engineering
Industrial Sectors and Intervention Areas
From Civil Plants to Industrial and Commercial Design, we are active in all sectors: residential, large-scale distribution, managerial and cultural centers, accommodation facilities, healthcare buildings, retail chains, telecommunications and data centres. As a matter of fact, we have been designing Electrical and Mechanical Systems for IKEA, ENI, Schindler, KFC, Nave de Vero Shopping Center (VE) and for other International, National or local companies located in Veneto and Lombardy. On each project, we have been following the Design, Installation and Testing of the electrical, mechanical, geothermal, thermotechnical and fire protection systems. Here are all the industrial sectors, sectors and areas of intervention covered by our plant design activity.
Industrial Sectors and Intervention Areas
From Civil Plants to Industrial and Commercial Design, we are active in all sectors: residential, large-scale distribution, managerial and cultural centers, accommodation facilities, healthcare buildings, retail chains, telecommunications and data centres. As a matter of fact, we have been designing Electrical and Mechanical Systems for IKEA, ENI, Schindler, KFC, Nave de Vero Shopping Center (VE) and for other International, National or local companies located in Veneto and Lombardy.
On each project, we have been following the Design, Installation and Testing of the electrical, mechanical, geothermal, thermotechnical and fire protection systems. Here are all the industrial sectors, sectors and areas of intervention covered by our plant design activity.



